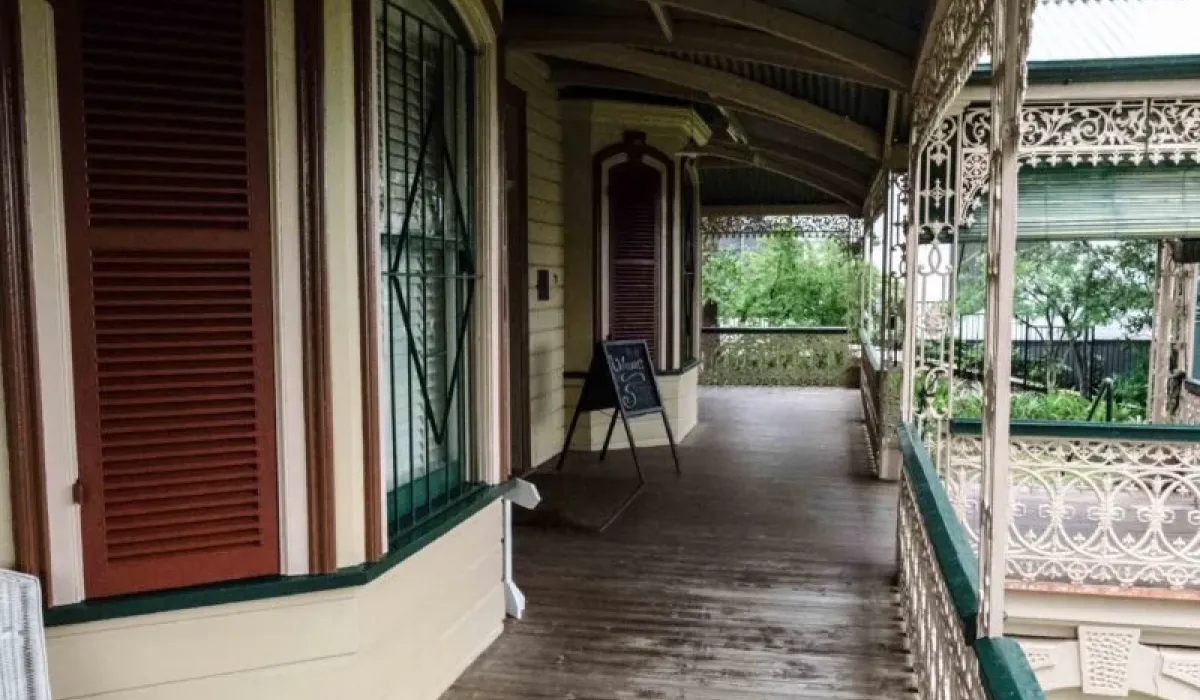
Case Study: Managing Heritage
A Heritage Overlay is one of many planning scheme overlays included in Planning Schemes throughout Victoria. Each local government planning scheme’s heritage overlay schedule includes sites of local and state importance (Victorian Heritage Register).
The Heritage Overlay is used to conserve heritage assets, which may include individual structures or whole urban districts. The level of protection provided by a Heritage Overlay varies depending on the situation, but the restrictions generally apply to constructed buildings and their related land.
The sheer presence of the Heritage Overlay provides the bare minimum of protection, requiring any work to the structure or site to obtain a planning permission, and therefore a greater degree of consideration is required.
As Town Planners, our role is to assist our clients by navigating through the Heritage Overlays and associated Heritage Policies in order to facilitate an appropriate approval.
As Terrain Director Lorenzo Rigoni explains in this video, heritage overlays do not mean that no work or development can occur on a site.
“There’s a position that most people feel that if you’re in a heritage area, you cannot do anything, but that’s not the case. It’s not a preservation control,” Mr Rigoni explains.
“In that case, we explain that the policy does allow for ground and first floor additions.
“At that point, it’s important that we have instilled confidence in the client from the outset that there is a path forward.”
In this case study, Terrain was acting on behalf of a growing young family who needed to extend their home.
Now confident that their growing needs could be met at their current home, meaning they could extend and renovate rather than relocate, Terrain got to work on the relevant planning application.
“We invariably ran the application through a pre-application meeting with council’s heritage adviser and kept the clients informed at each stage,” Mr Rigoni said.
“There were some minor amendments we received back from the heritage adviser and they were undertaken, but importantly those amendments were undertaken in association with the Architect and the client, to ensure there was ownership and acceptance from the client that there was a need for some revision.
“The architect was able to modify elements of the internals to address the objective. Once that was done a planning submission was made and subsequently accepted.”
In this case study, the importance of a pre-application meeting was showcased, as the early consultation with the local council and their internal Heritage Adviser minimised potential delays.
This is just one example of many, showcasing Terrain’s ability to understand and help clients manage planning applications where Heritage Overlays are an issue.
Contact Terrain Consulting today for assistance on your next development project.
Recent Posts
- Changes to Planning Policy – What will the Victorian State Governments Planning Policy changes mean for the future of Melbourne and regional Victoria?
- A Meeting of Minds: Exploring Leadership, Values, and Connection Over Lunch
- Rethinking Family Separation: Property Solutions That Put Children First
- Summary of Victorian Planning Policy Reforms (2023–2025)
- Rooming House on land affected by a Single Dwelling Covenant